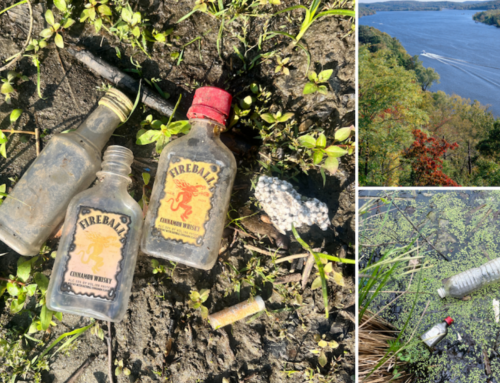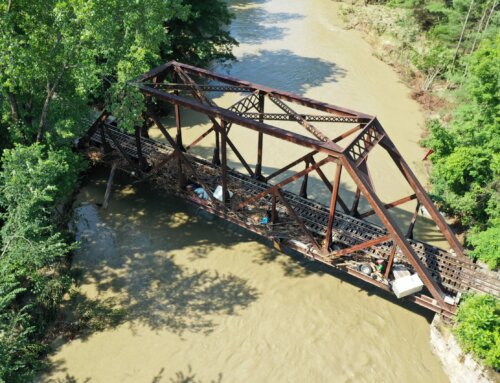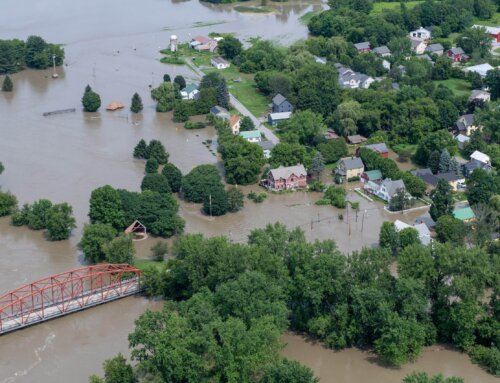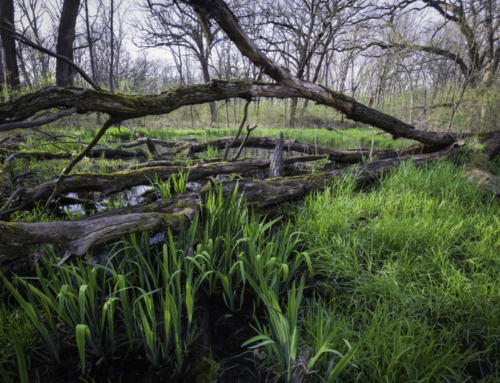April 20, 2012
Secretary Richard K. Sullivan, Jr.
EOEEA, Attn: MEPA Office
Holly Johnson, EOEA No. 14089
100 Cambridge Street, Suite 900
Boston, MA 02114
Subject: Final Environmental Impact Report for EOEA# 14089 Palmer Motorsports Park –Palmer, Massachusetts
Dear Secretary Sullivan,
I am submitting comments on the Final Environmental Impact Report (FEIR) for the Palmer Motorsports Park in Palmer on behalf the Connecticut River Watershed Council (CRC). CRC is the principal nonprofit environmental advocate for protection, restoration, and sustainable use of the Connecticut River and its watershed. The proposed motorsports park will alter more than 65 acres of land, and will create more than 20 acres of impervious surface. As you are well aware, work done as part of the Sustainable Water Management Initiative (SWMI) has identified impervious cover as being an important factor explaining alterations of flow and fluvial fish assemblages in rivers and streams statewide. Given the high degree of impervious cover that will be created in a currently-wooded area, we focused almost exclusively on this detail in our review of the FEIR.
Looking at the SWMI data viewer (http://www.mass.gov/dep/water/resources/swmi.htm), the site appears to be located in one sub-basin that drains towards the Ware River and another sub-basin that drains to the Quabog River. Both sub-basins are category 3 in biological alterations (15-35% altered) and category 2 in flow alteration (3-10% altered). The biological category at level 3 is cause for concern, because this site could further degrade the fish habitat in the sub-basin.
The large map titled “Well & Outfall Location Plan” in the FEIR shows detention basins #3 and #4, plus something called a finger basin and a “small outlet.” It is not clear how these areas correspond to the drainage areas A through G identified in the DEIR. In fact, it would be helpful to see the catchment areas delineated in a pre-construction map and a post-construction map. I have not been able to find a map that would show which drainage areas drain towards the Ware River and which towards the Quabog. The Secretary’s Certificate for the Draft EIR (DEIR) on page 4 asked for a map of sufficient scale to show the stormwater discharge locations (see Water section). Though the detention basins were shown on the map, no information is given as to where the basins drain.
Stormwater calculations were included in more detail in the DEIR, but the results were summarized in Appendix A of the FEIR. The source of climate data included in the DEIR or FEIR was not given, but in the last several years, there has been an update to the 1960’s climate data in New England and New York. The Northeast Regional Climate Center has created an interactive web tool online at http://precip.eas.cornell.edu/. It appears that the data particularly for the 50- and 100-year storm are quite a bit higher in Palmer than that given in the FEIR. See summary table below and printout from the database attached. Many people recognize that climate change has already started to occur, therefore CRC recommends that stormwater calculations be updated to reflect the more recent numbers.
|
Storm |
NE Regional Climate Center Precipitation (inches) |
Precipitation shown in FEIR (inches) |
| 2-year, 24-hour |
3.04 |
3.00 |
| 10-year, 24-hour |
4.50 |
4.60 |
| 50-year, 24-hour |
6.68 |
6.00 |
| 100-year, 24-hour |
7.92 |
6.50 |
Next, we tried to make sense of the printouts from the DEIR that led to the numbers shown in Appendix A of the FEIR. There appear to be discrepencies, perhaps. Drainage area acreages changed from pre-construction to post-construction in some areas, and without a map showing this, it’s hard to tell if this is intended or if the model has missed something. It also is unclear how the model arrived at post-construction runoff volumes. For example, in drainage area 5R (also called E), the 2-year storm predicts a pre-development peak discharge of 33.9 cubic feet per second (cfs), whereas the post-development peak discharge is given as 35.6 cfs. The drainage diagram shown in the DEIR indicates the post-development conditions will consist of two catchments, with one having two small ponds. Perhaps it’s a lack of understanding on our part, but we aren’t clear why the flow out of 5R isn’t the two sub-catchments added together (12.81 + 24.41 = 37.26) rather than the amount modeled as 35.59 cfs. The model does not show any reduction of peak flows from the two ponds, which we would have thought would lead to reduced flows. Similarly, we thought the post-development flow in area 6R would be 17.70+1.14+2.74 = 21.59 cfs, rather than 19.86 cfs, as compared to pre-development flows modeled at 17.78 cfs. See information taken from the DEIR below.
Examples of two drainage areas, calculation of 2-year, 24-hour rain event
| Drainage area | Subdrainage | Square feet | Runoff volume | |
| 5R | Pre-dev | 1E to 5R | 2,680,500 | 33.86 |
| Post-dev | 10E to ponds to 5R | 652,700 | 12.85 | |
| 11E to 5R | 1,863,300 | 24.41 | ||
| 5R offsite | 2,516,000 | 35.59 | ||
| 6R | Pre-dev | 1F to 6R | 1,555,700 | 17.78 |
| Post-dev | 10F to 6R | 1,343,800 | 17.70 | |
| 11F+13F+14F to ponds to 6R | 33,300+153,500+30,800 | 1.14 | ||
| 12F to 73P to 6R | 120,100 | 2.74 | ||
| 6R off-site | 1,681,500 | 19.86 |
Section 4 of the FEIR describes the stormwater controls, but there is no associated map showing where the Stormceptors will be located, nor where the existing wetlands or surface water resource areas are located, or perhaps they are shown but not labeled. Roadway drainage swales are not shown on a map. It is difficult to evaluate the overall stormwater management plan without seeing the location of each component.
Page 20 of the FEIR states that Appendix C includes a summary of the location of each Stormceptor unit and the sizing criteria utilitized. Appendix C does show in the comments section what area the Stormceptor is intended for. For example, we see that Detention Basin 3 is drainage area F. It says that the total area is 4.3 acres. However, area F or 6R in the model, has 38 acres (1,681,500 ft2), so once again it is difficult to determine how this information corresponds with the drainage diagrams in the DEIR.
Our last observation is that approximately one-third of the septic system discharge area appears to be covered with pavement. Is this acceptable?
We thank EOEEA for the opportunity to comment on this project.
Sincerely,
Andrea F. Donlon
River Steward







